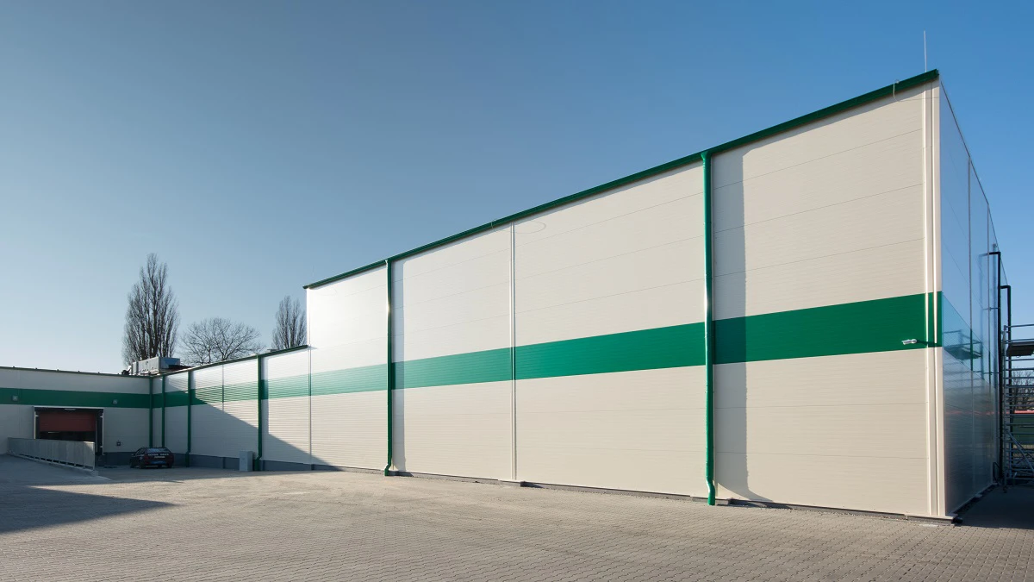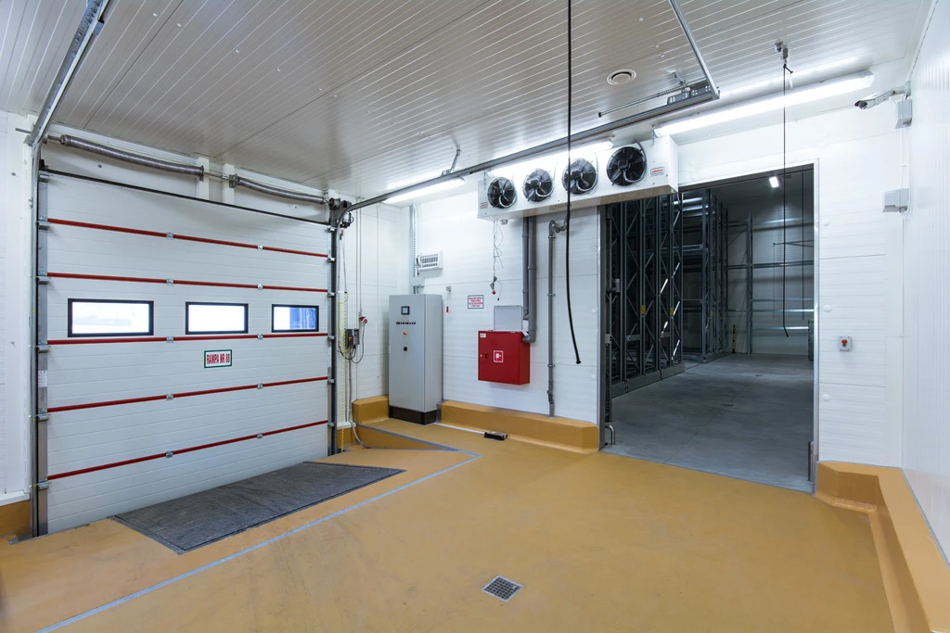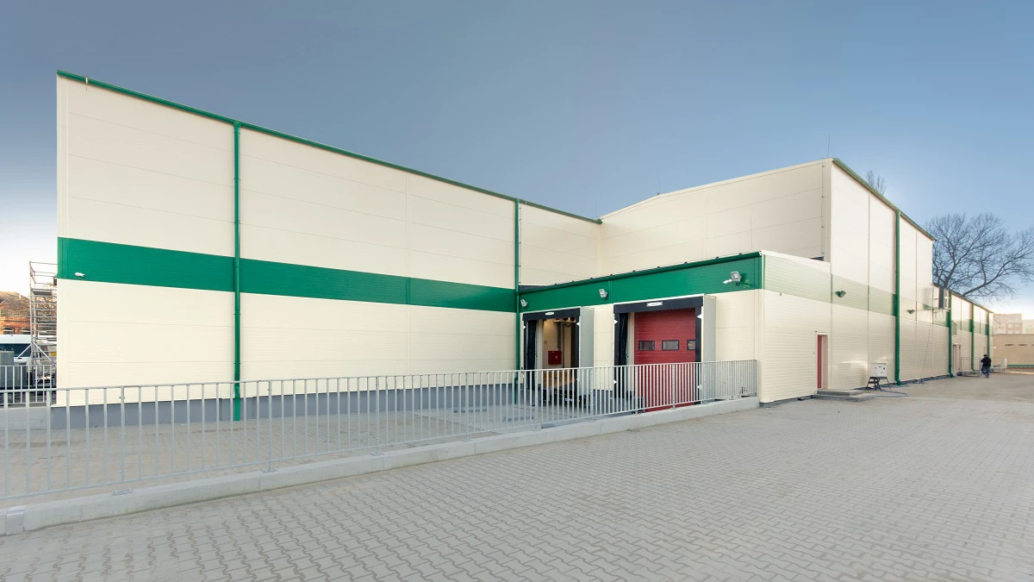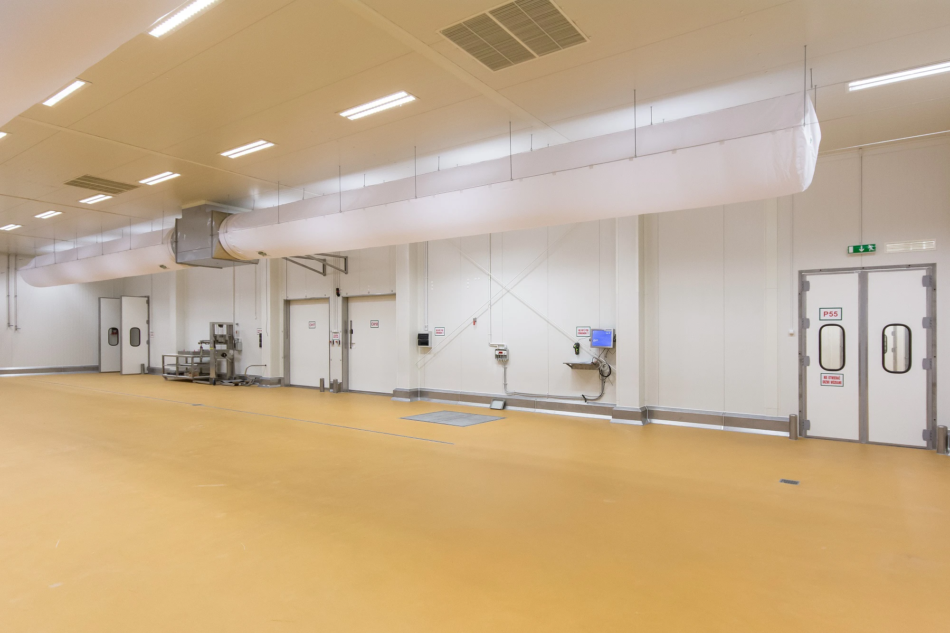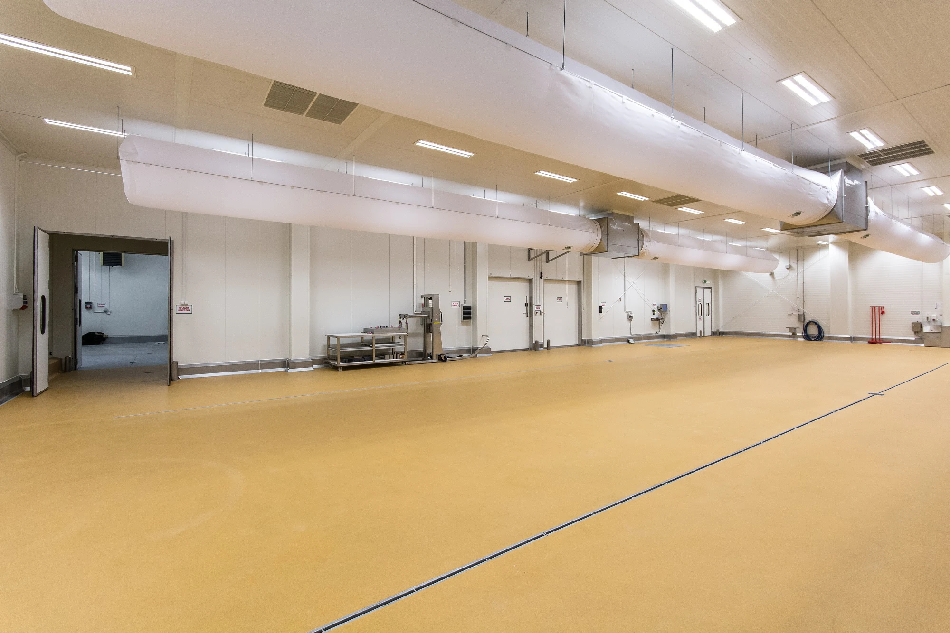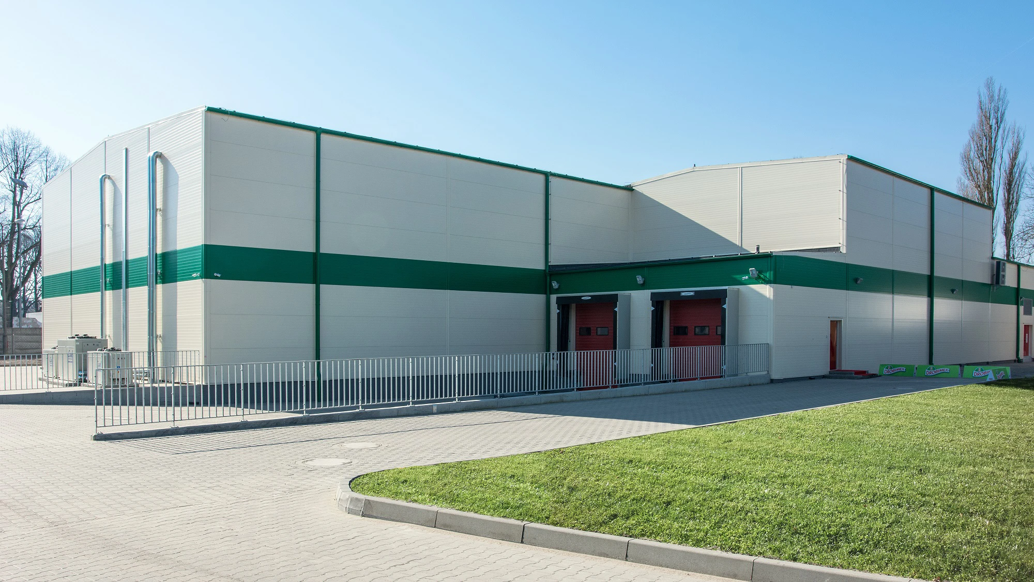DROBIMEX GOLENIÓW PRODUCTION HALL
Industrial ConstructionThe investment comprised: the concept, construction design, executi- ve design and comprehensive construction of a cured meat slicing plant together with storage rooms, cold stores and accompanying production facilities. An employee-devoted wing was also built, comprising washrooms, cloakrooms, a dining room and a server room. The plant was floored with specialized industrial flooring finished in the MMA system and flooring adapted to movable racks in high-bay warehouses. The plant was fitted with panels and equipment resistant to aggressive chemical cleaning products; a crucial feature in this industry. The plant was also fitted with a comprehensive set of installa- tions, including: sewage, drainage, water supply system, ventilation, cooling and compressed air installations. The area around the site was developed by constructing a car maneuvering area with parking places. Installing ventilation and cooling systems in high-risk rooms is of note, as it complies with the highest and most rigorous requirements set by the European Union, including: ventilation by cool air, repeatedly filtered and purified by UV rays.
- Investor: DROBIMEX SP. Z O.O.
- Form: Design and build
- Value: 10 - 20 mln
- Project dates: November 2013 - February 2015
