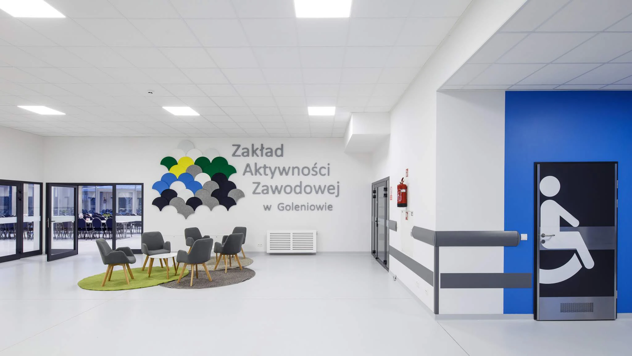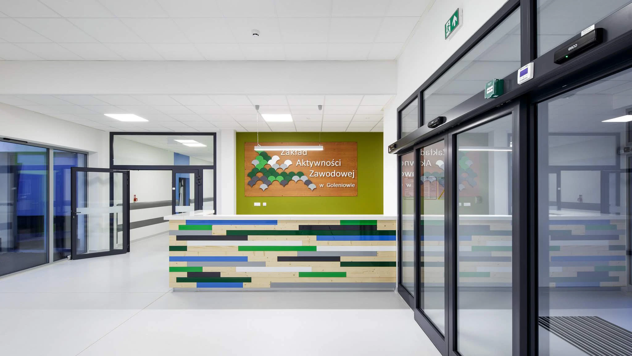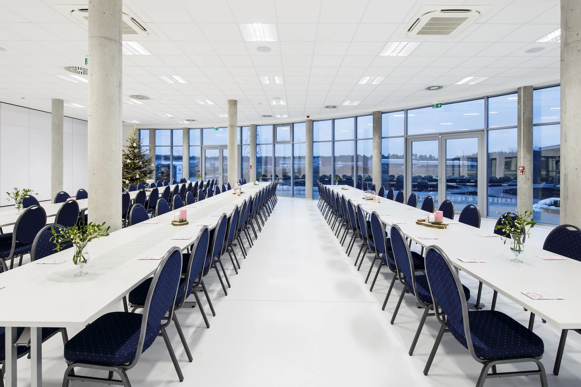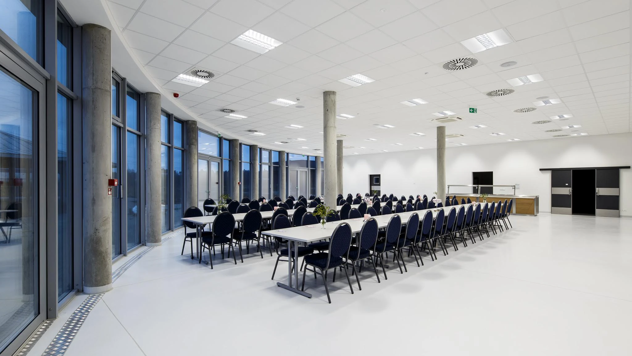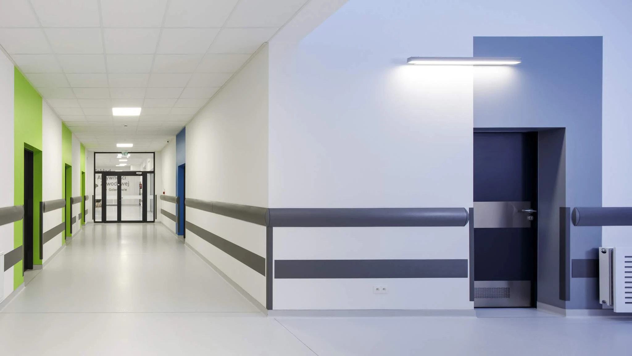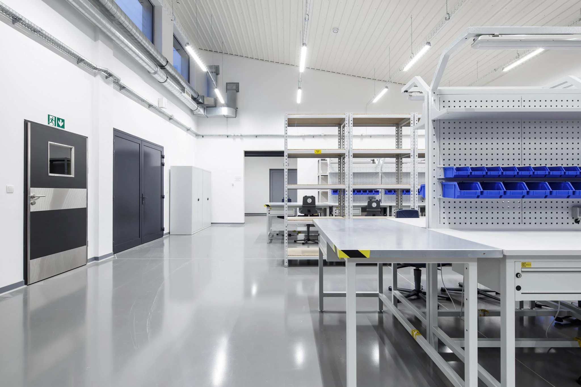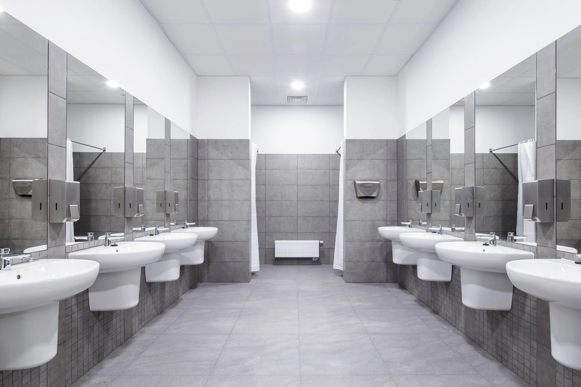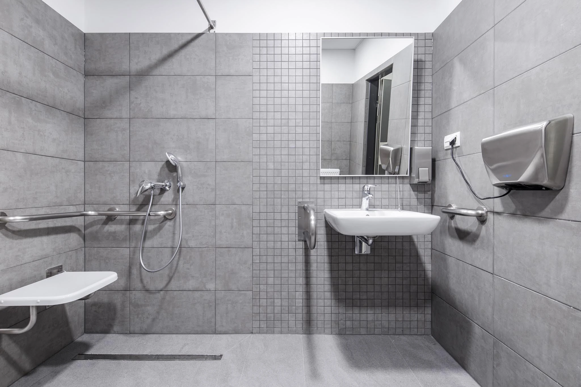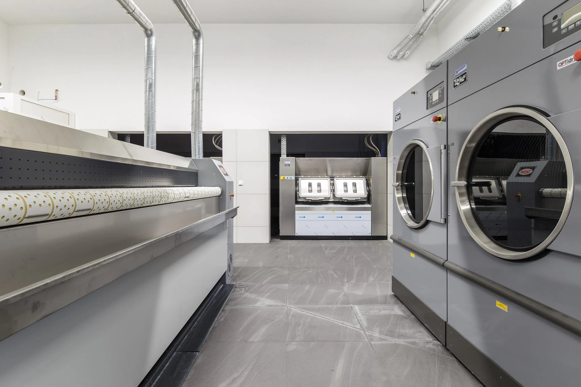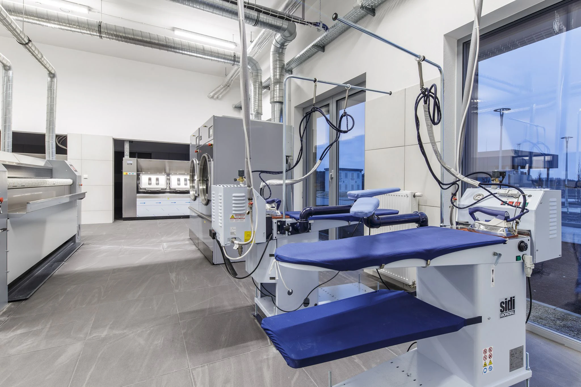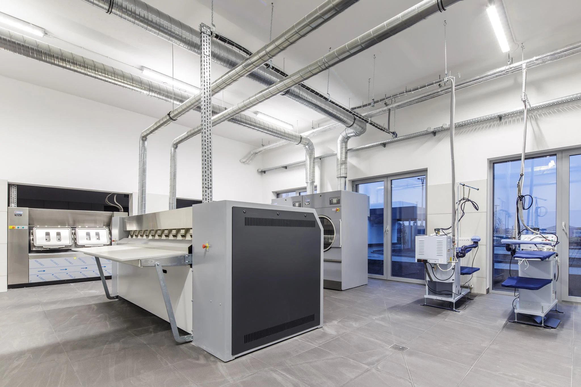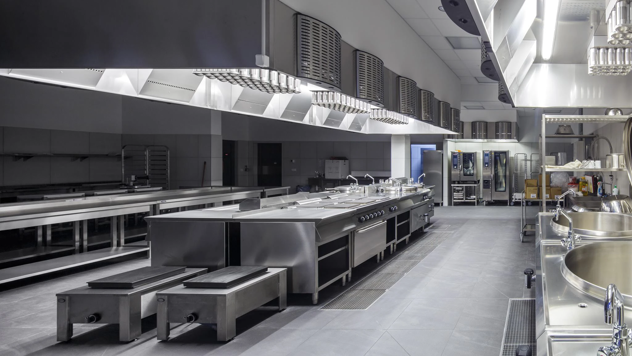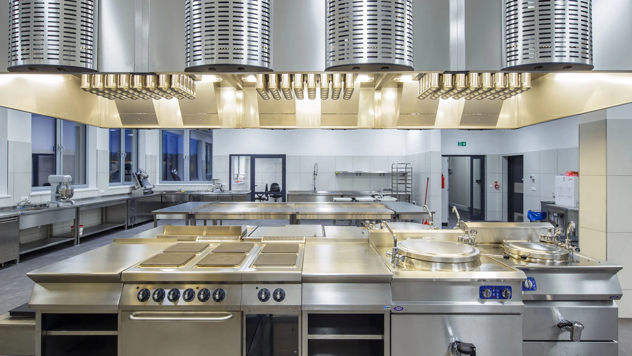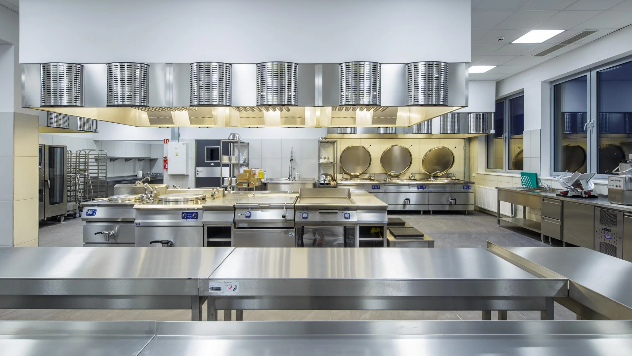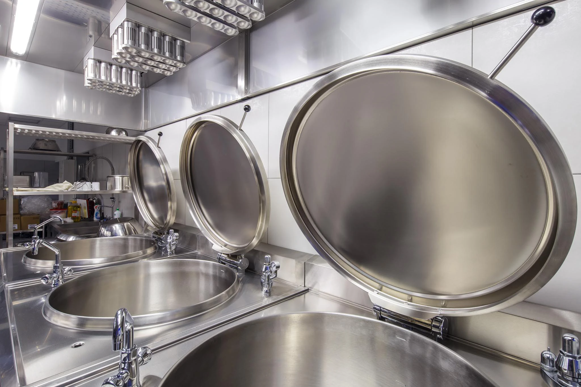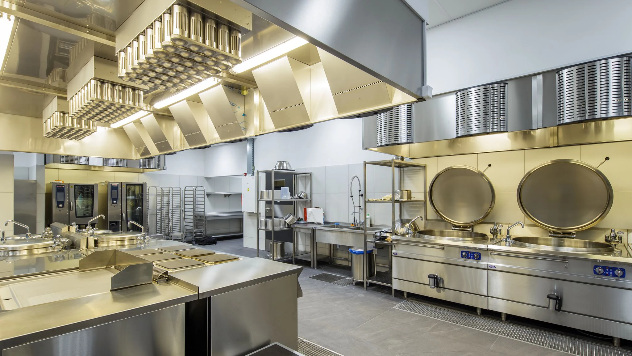VOCATIONAL DEVELOPMENT CENTER
Industrial ConstructionThe contract involved building a modern complex for the rehabilitation and employment support of people with intellectual and physical disabilities. The main building houses 3,300 square meters of office space, a fully-equipped 350 square meter kitchen and a fully- equipped 185 square meter laundry and drying room. A car wash with and an office part as well as a wooden garden shed and a carport were also built. A cold room and two freezing rooms were constructed as well. The facility is equipped with sanitary installations: water supply, gas, sanitary and rain sewage, as well as a boiler room with a solar installation and an impounding reservoir for waste water with an area of 114 square meters. The scope of electrical and telecommunication works, apart from the power system, included a lightning protection system, a CCTV surveillance system, an Intrusion Detection System, a fire alarm system, an access control system, a TV and computer network, a sound system and modern general lighting and emergency/evacuation lighting. The area around the investment was also developed with walkways of an area of 1,000 square meters, roads and parking lots of a total area of 4,117 square meters, as well as green areas with an area of 21,181 square meters.
- Investor: GOLENIÓW MUNICIPALITY
- Form: Build
- Value: > 20 mln
- Project dates: June 2017 – November 2018
