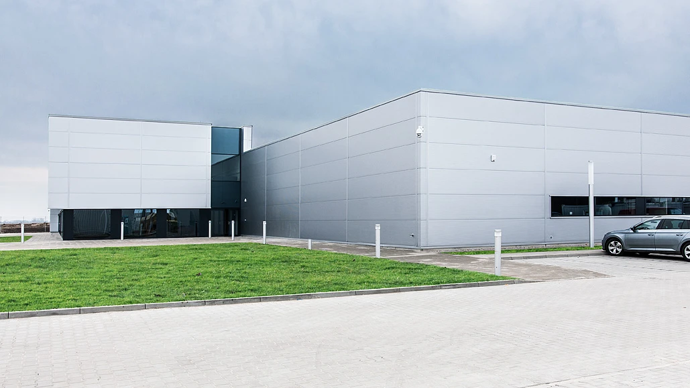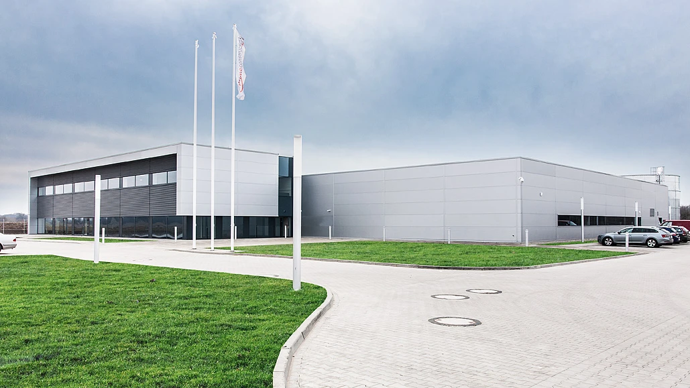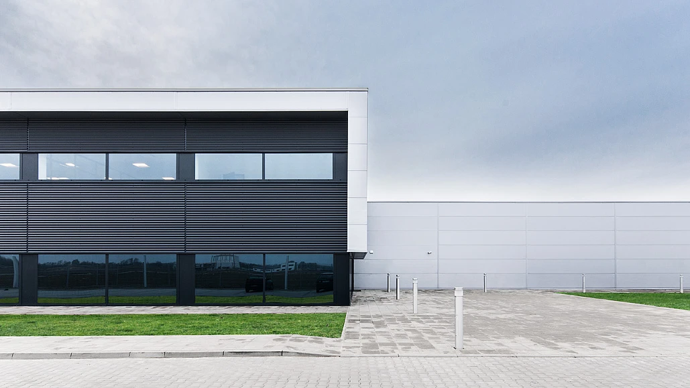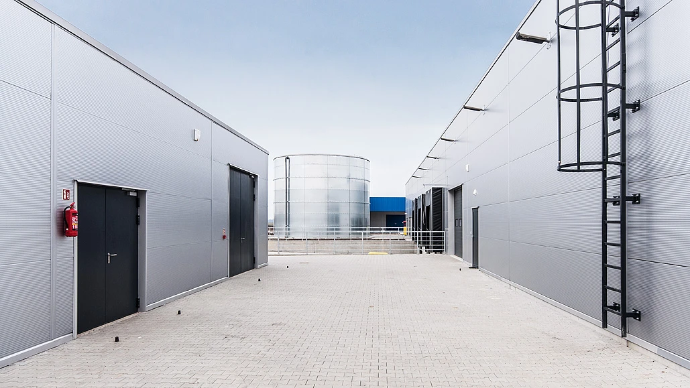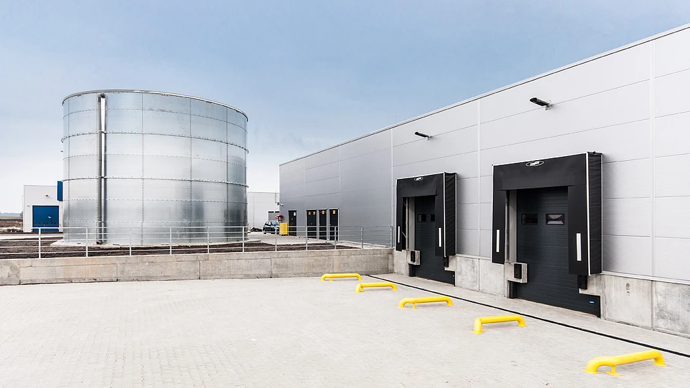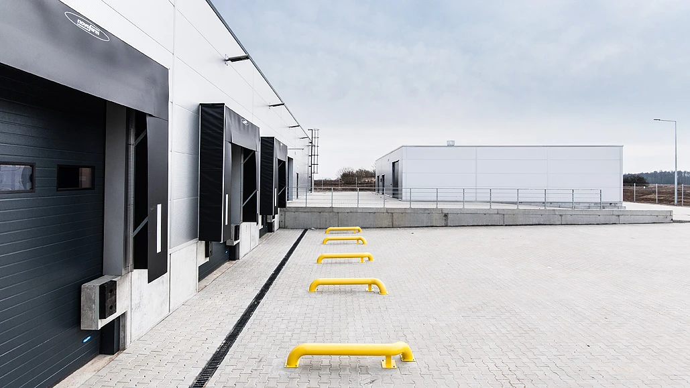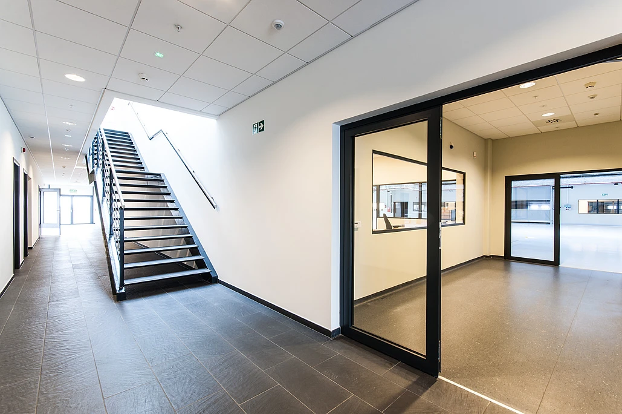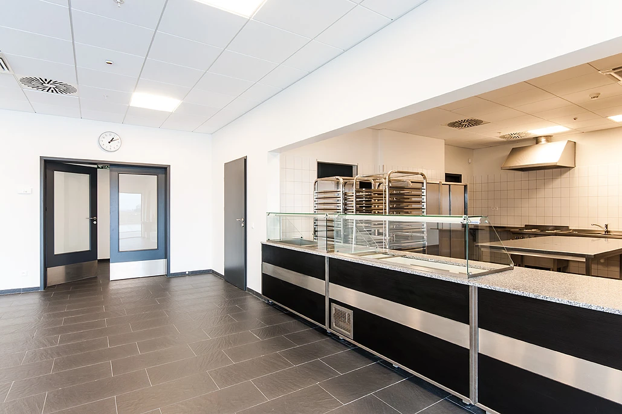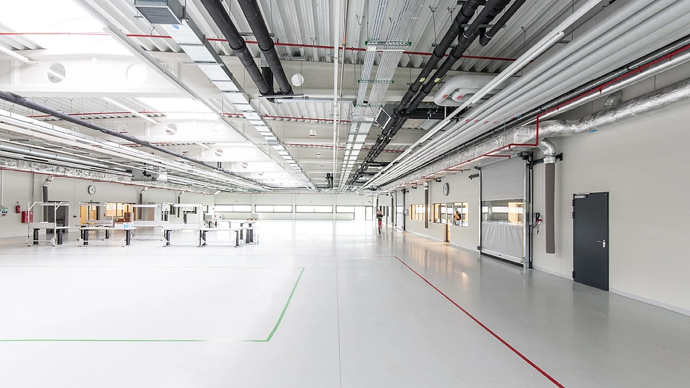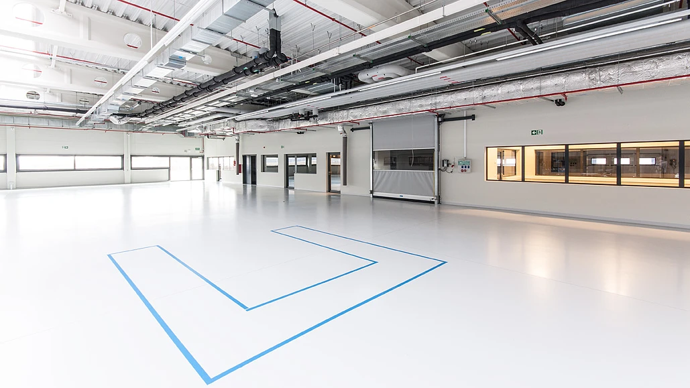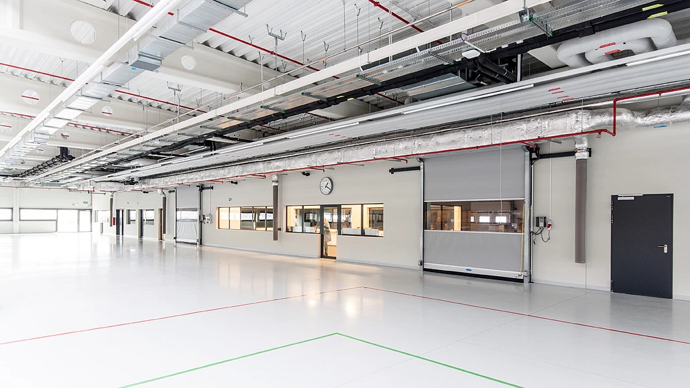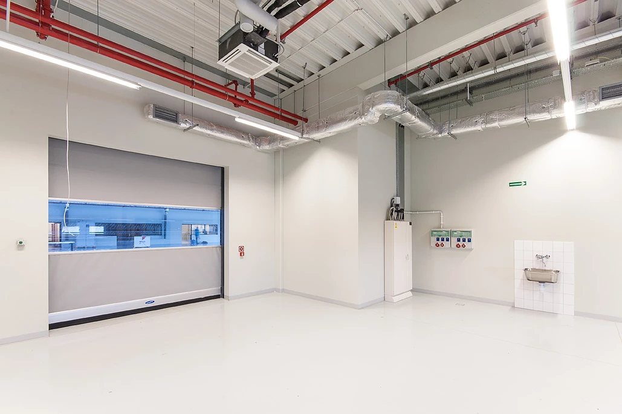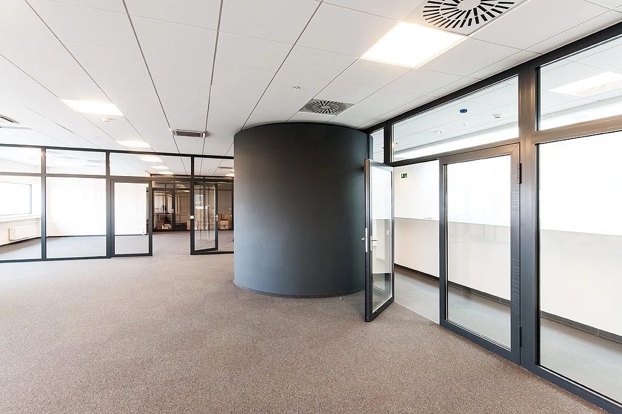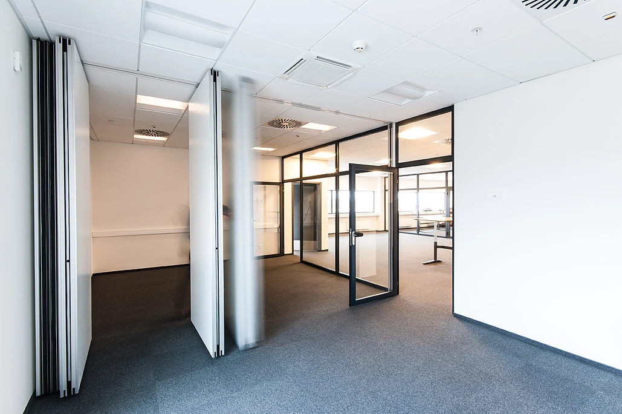RADIOMETER SOLUTIONS HALL
Industrial ConstructionThe contract comprised constructing a production and storage hall and a administrative building of a total area of 3 418 m2. Detailed and post-completion designs were drafted. Outside sanitary installa- tions with connections were installed. Inside the buildings the following sanitary systems were installed: sewage, negative pressure, basic and emergency drainage with heated gullies, hot water service system with a 1000 liter hot water tank, a 300 kW gas boiler room, heat retention air compression system, mechanical ventilation with glycol recovery, cooling installation based on a 300 kW ice water aggregate, fan coil air conditioning unit, a sprinkler unit conforming to FM Global standard together with a 300m3 tank, safety shower, Inergen gas extinguishing unit, interior hydrants independent server room air conditioning, cooling installation in the cold store, heating in the administrative part and a BMS installation facilitating the control of all installations on the grounds. Installed electrical systems include: exterior LED lighting, lighting protection, 230V and 400V power sockets, interior lighting, multimedia and LAN networks and a fire protection system – emergency egress lighting and desmoking and fire alarms. The site is with CCTV cameras, access control and anti-breaking systems. The hall is one of the most modern production halls manufacturing medical fluids used in blood analyzers.
- Investor: RADIOMETER SOLUTIONS
- Form: Design and build
- Value: 10 - 20 mln
- Project dates: July 2015 – February 2016
