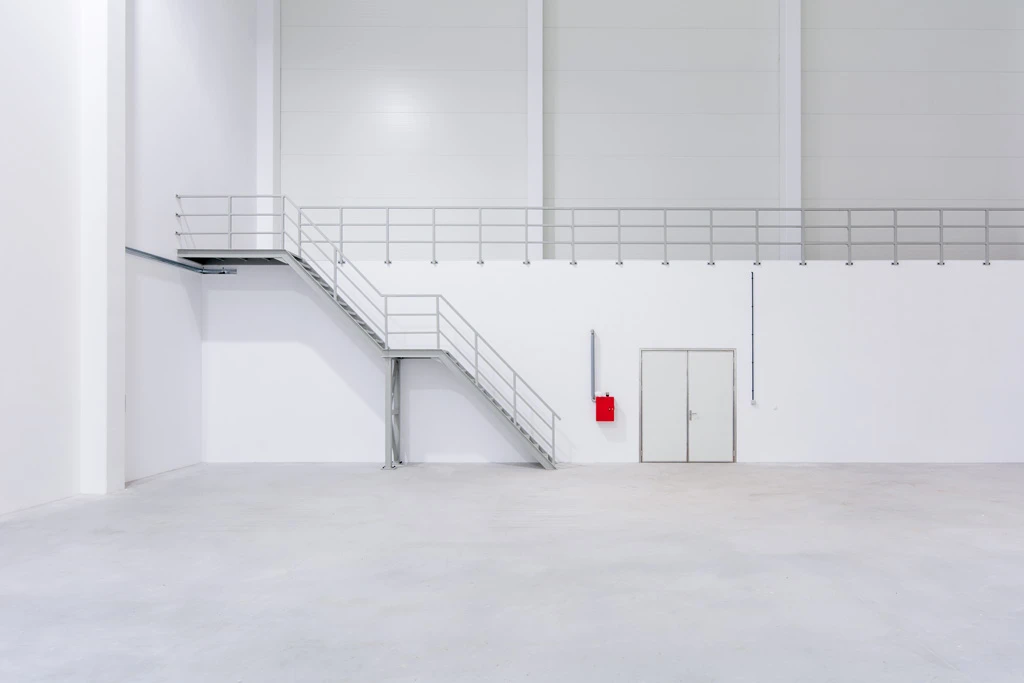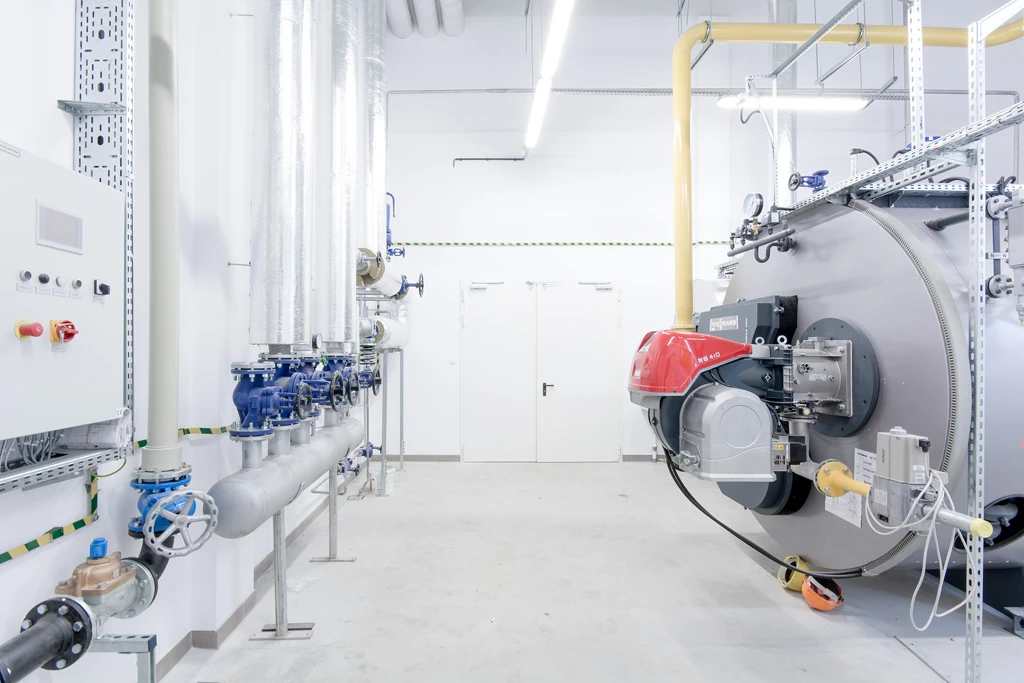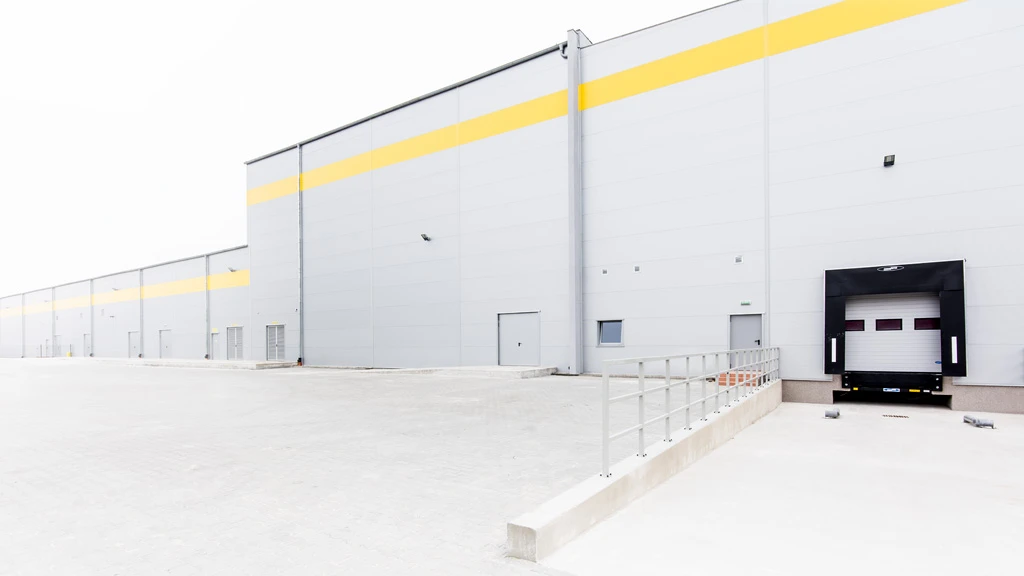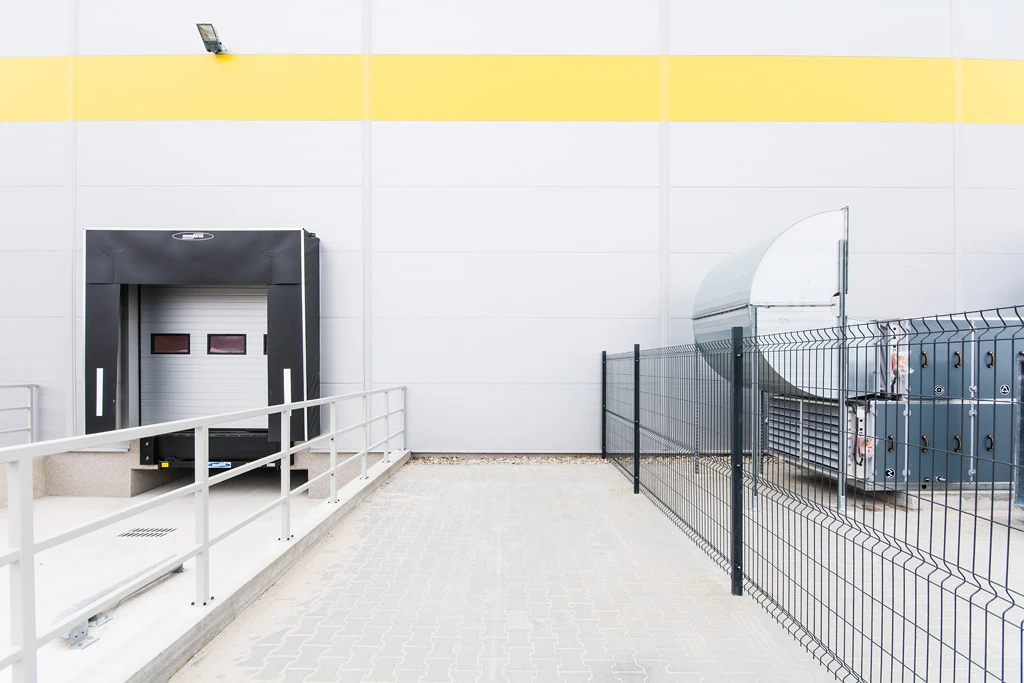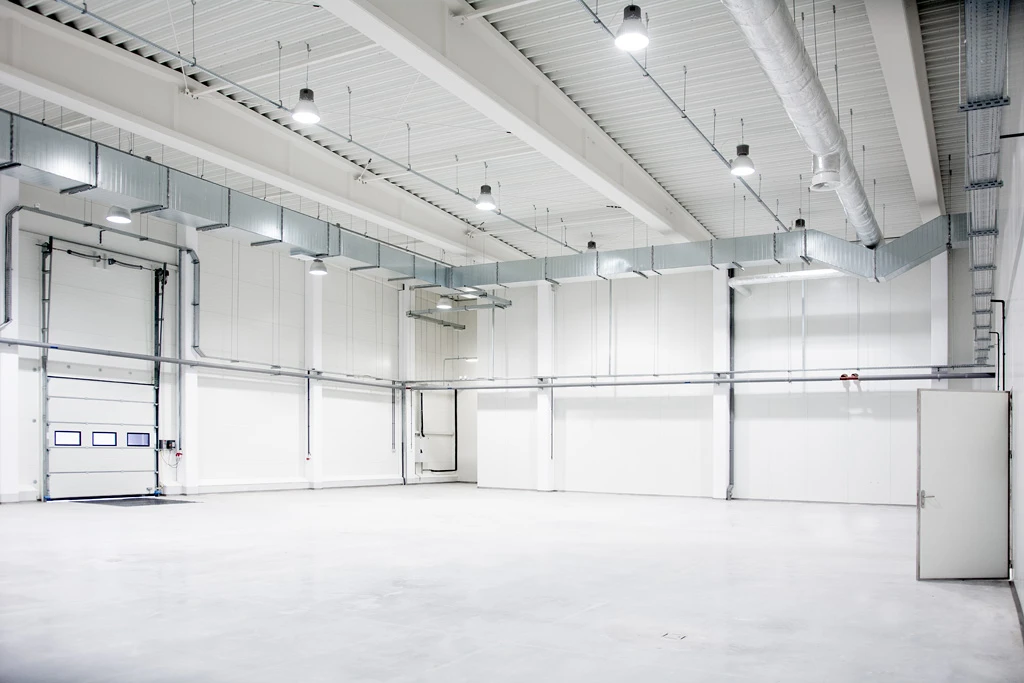OVOPOL PRODUCTION PLANT
Industrial ConstructionThe contract involved building a 6,000m2 production and storage hall. The hall comprises a number of facilities, including: a 2,000m2 produc- tion hall, a high-bay storage for storing finished products, raw materials storage, central heating boiler room and a steam boiler room of 4t/h efficiency. Additionally, drying rooms and a "CIP - Cleaning in Peace" hall, equipped with a sewage neutralizing tank, were built in the plant. An array of technological installations was provided, including: compressed air, technological heat, technological sewage and mecha- nical ventillation installations. 5 air handling units were installed in the hall, the largest of which boasts more than 58,000m3 efficiency. Specialist chemical-cleaning-resistant panels with an HDX coating dedicated for food industry were used to fit the plant. The grounds around the site, of a total area of 8,300m2, were also developed, by constructing roads and maneuvering areas and a public road exit. The contract was realized with financial support from the European Union as part of the Program Operacyjny Innowacyjna Gospodarka (Innovative Economy Operational Program).
- Investor: OVOPOL SP. Z O.O.
- Form: Generalny Wykonawca
- Value: 10 - 20 mln
- Project dates: April 2014 - June 2015
