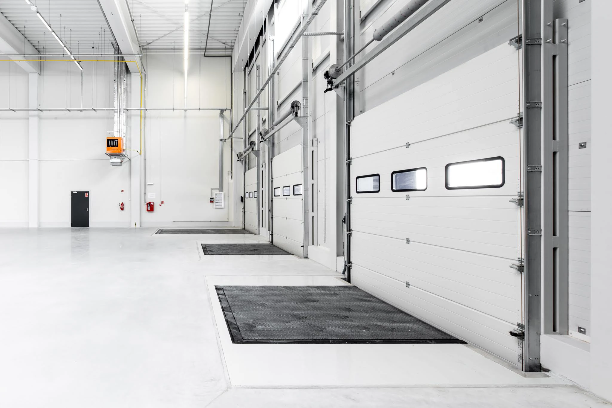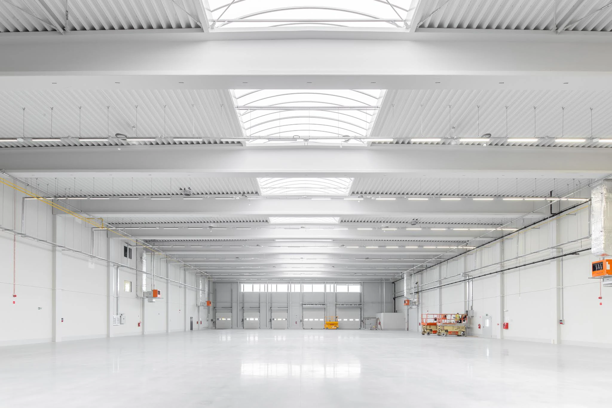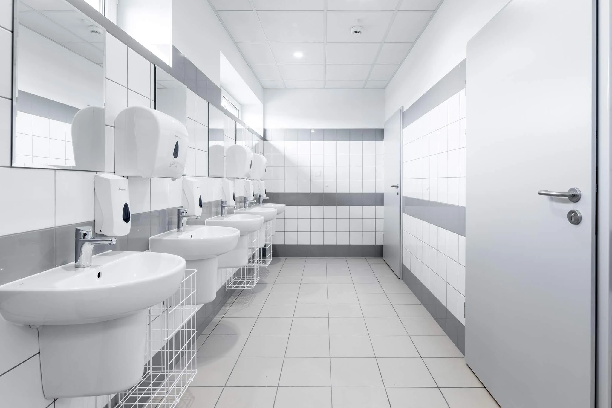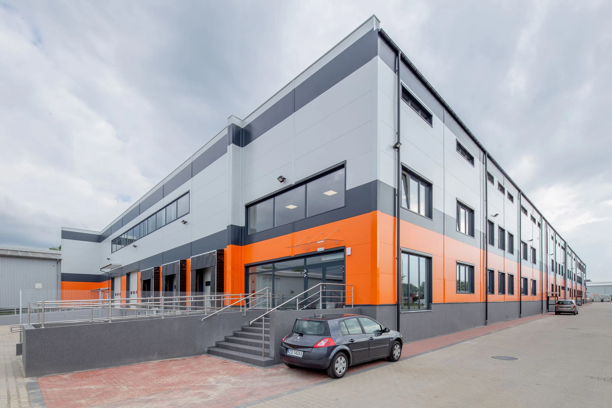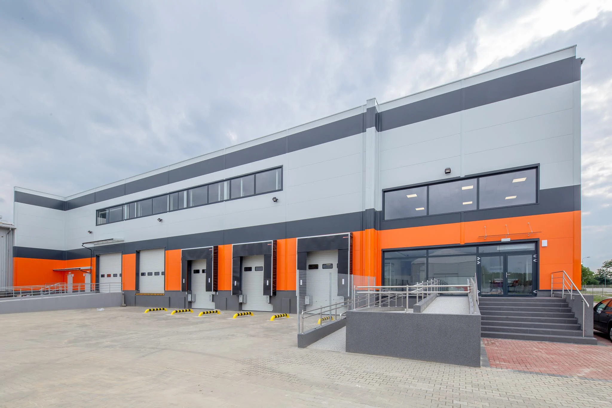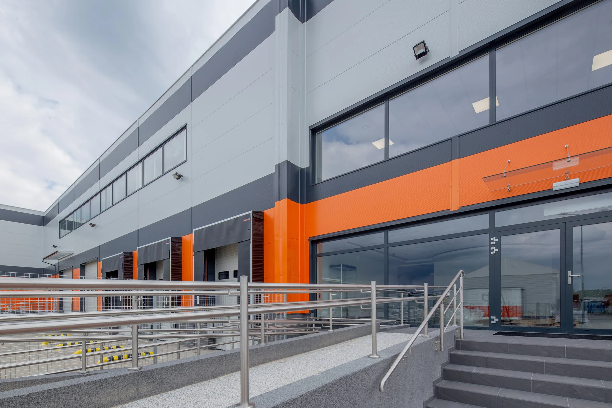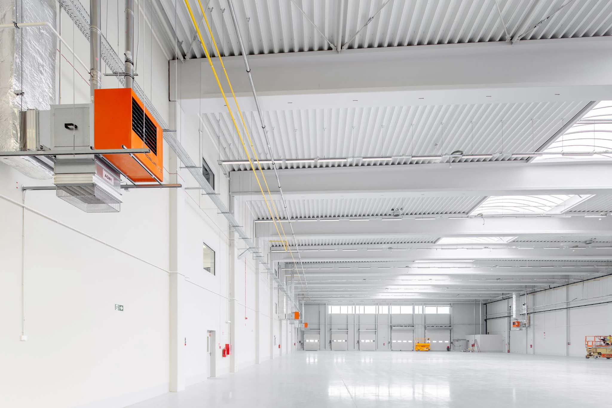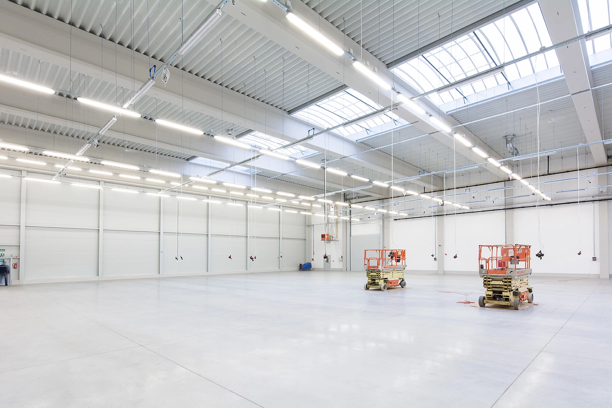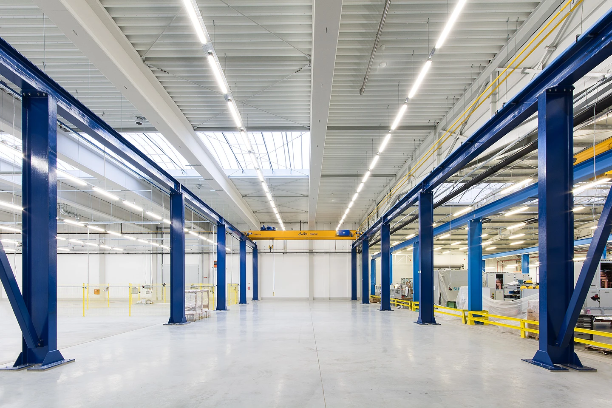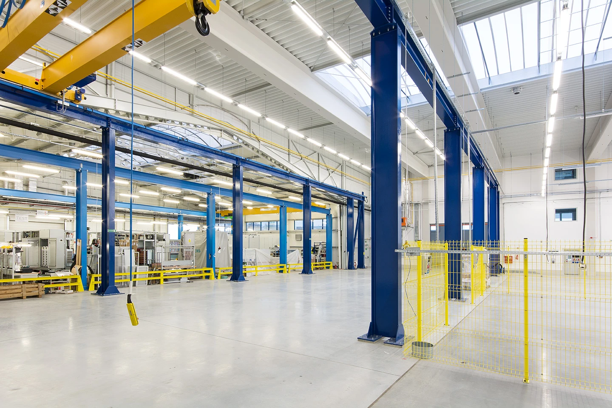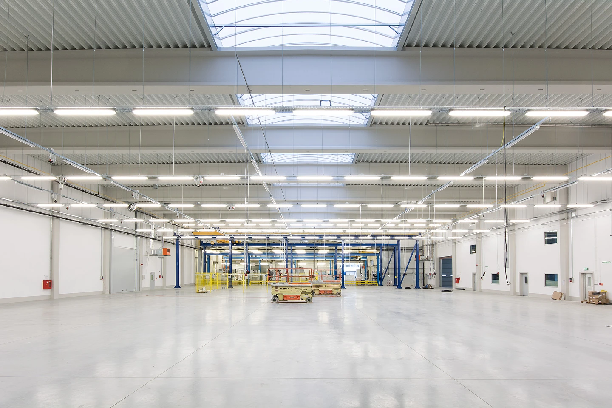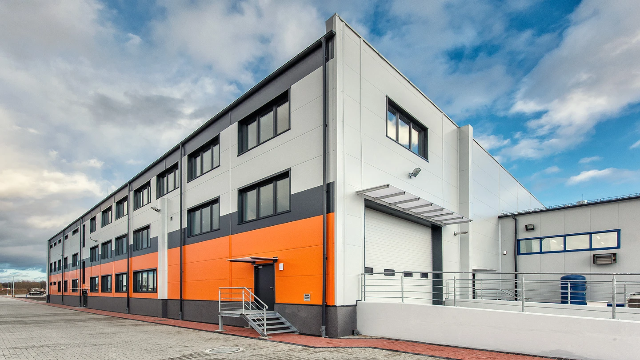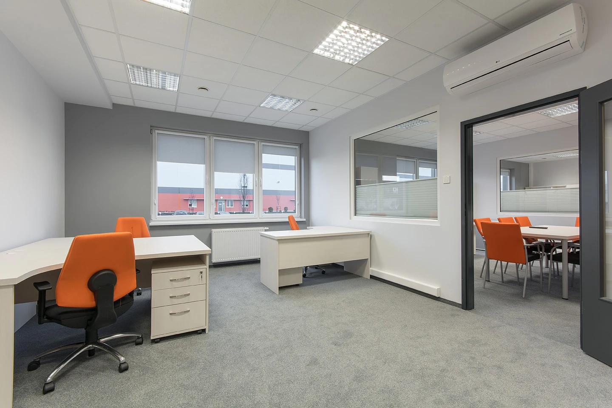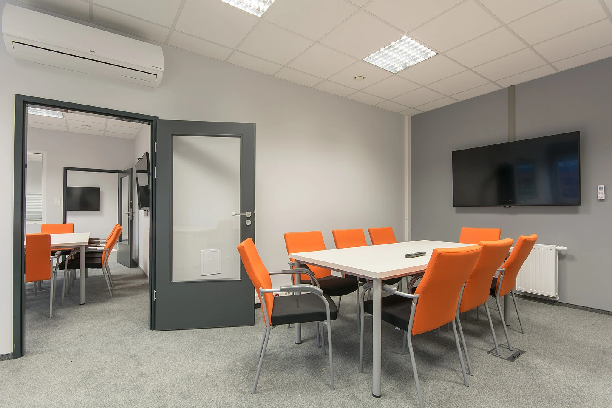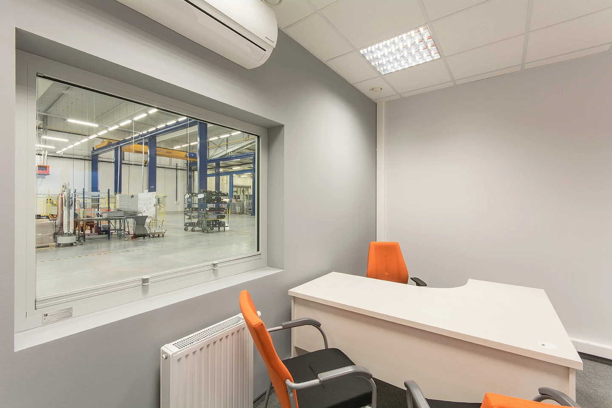KK WIND SOLUTIONS
Industrial ConstructionThe investment comprised construction of a production and storage hall of a total area of more than 3200 m2 from prefabricated reinforced concrete elements spanning 34 m together with a three-floor office and employee designated building. Plans required for construction permits and as-built documentation were drafted. A number of sanitary installations were installed, including: gas, water supply, sewage and drainage connections together with a storage reservoir. Inside, the buildings were fitted with the following installations: cold and hot water, circulation, fire protection hydrant system, sewage and drainage and central heating and technological heat installations. In addition, mechanical ventilation and air conditioning systems were installed, together with the following power installations: exterior, interior and emergency egress lighting, desmoking, lightning protection, 230 V and 400 V power sockets, fire alarms and multimedia and LAN networks. Roof heating and snow clearing systems were also installed as part of the contract.
- Investor: KK WIND SOLUTIONS
- Form: Design and build
- Value: < 10 mln
- Project dates: September 2014 – November 2015
